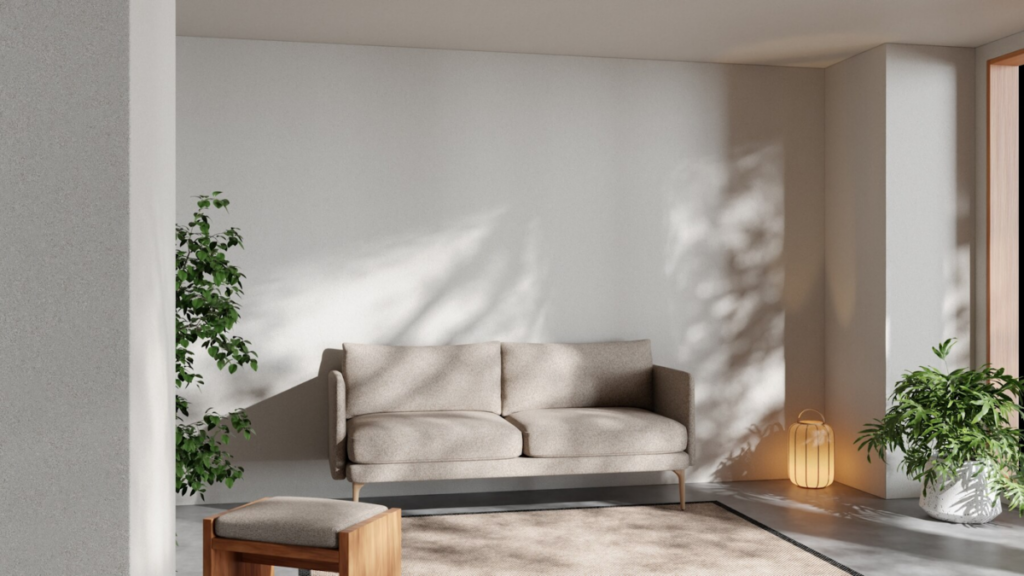Planning to Renovate Your House? Consider Going with a Minimalist Concept and Follow These 5 Tips!
A home is a vital sanctuary for every family living in the house. It serves as a place for resting after a long day, a space to bond, and a setting for creating cherished memories between everyone. This is why it’s important to ensure that your home can be tailored to all your needs so that it can bring comfort to everyone.
Are you thinking about renovating your home?
If so, this can be an excellent opportunity to enhance the house’s comfort and tailor the space to better meet all of your family’s needs.
If you have a smaller home, you might want to consider opting for a minimalist concept in your renovation. A minimalist design isn’t just ideal for compact spaces; it also offers numerous benefits for any home!

Why Should You Go with the Minimalist Concept?
A minimalist concept is loved by many because it emphasizes simplicity and functionality in its design. This approach can make even a small area feel more expensive and airy, enhancing the overall sense of space in your home. Here are 4 ultimate reasons why you should choose a minimalist concept for your home!
Enhanced House Space Efficiently: Minimalism focuses on using space efficiently by reducing clutter and only keeping essential items. This can help make your home feel more spacious and organized, even if the size is limited.
- Improved Aesthetics: Minimalist design emphasizes clean linens, open spaces, and a cohesive palette. This can create a visually pleasing environment that can enhance the overall ambiance of your home.
- Easier Maintenance: As the name implies, the minimalist concept embraces minimal design and clutter. It emphasizes utilizing simple and essential decor that can be easy to clean. This will help reduce the time and effort needed for upkeep, allowing you to enjoy a more hassle-free living environment.
- Stress Reduction: The minimalism concept encourages a less cluttered and organized living space, this can help reduce stress levels and can positively impact your mental well-being.
How to Create a Minimalist Concept During Home Renovation?
Use Neutral Colors
Carefully selecting your home color palette is the first thing to consider when renovating your house. This color scheme will guide your choices for walls, decoration, and flooring areas.
Opt for neutral colors like whites, grays, and beige to create a sense of calm and spaciousness – making your house seem simple but still full of warmth. To enhance the design more, you can introduce subtle accents in muted tones to add more touch to the house without overwhelming the space.
Simplify Your Space
During the renovation process, you should also make time to declutter your house. Remove items and furniture that you no longer need, and only keep the essential ones. This can help to create a clean and open environment which is embraced by many who love the minimalist concept.
Additionally, you should also choose decor that has simple lines and forms. If you want to embrace a minimalist concept for your house, it is a must to say that you should not organize or utilize overly complex designs.
Emphasize Open Space
To create a minimalist house concept, design an open floor plan where possible. Remove unnecessary walls to create a flow between rooms, and should also arrange the furniture inside the house to minimize open space inside the house. Some easy open space concepts that you can integrate when renovating your house, are:
- Integrating the Dining Room and Family Room: Create an open space between the dining room and the family room. This design approach facilitates family gatherings, making it more convenient to enjoy meals and spend time together during breakfast, lunch, or dinner.
- Linking the Kitchen and Dining Room: Consider an open space between the kitchen and dining room. This layout integrates the dining area with the family room and simplifies meal preparation and serving. With this design, you can easily place food directly from the kitchen to the dining table, eliminating the need to transport dishes back and forth.
Prioritizing Functional Furniture
Prioritizing functional furniture is crucial in a minimalist house concept as it can help maximize efficiency and utility while maintaining a clean and uncluttered look. By choosing furniture that incorporates practical features like built-in storage, you reduce the need for additional furniture pieces that could contribute to visual and physical clutter.
Maximize the Presence of Windows
Another thing to keep in mind when you’re planning to renovate your house is to think about how many windows you have in the house. This is a great strategy that can help you to minimize your monthly electricity bill. If your current house doesn’t have a great window, you can take notes on that and aim to add more windows inside to allow natural light to flood the space.
Incorporating more windows in a house during a renovation project is important because it enhances natural light, improves ventilation, and creates a more open and airy atmosphere, which can significantly boost the overall comfort and appeal of the space.
The Bottomline
If you’re planning to renovate your home with a minimalist concept, these simple ideas can help you get started! To ensure your home is thoroughly clean after the renovation, you should consider reaching out to Luce. Their professional cleaning services will help you enjoy your new minimalist home with no time and hassle!



